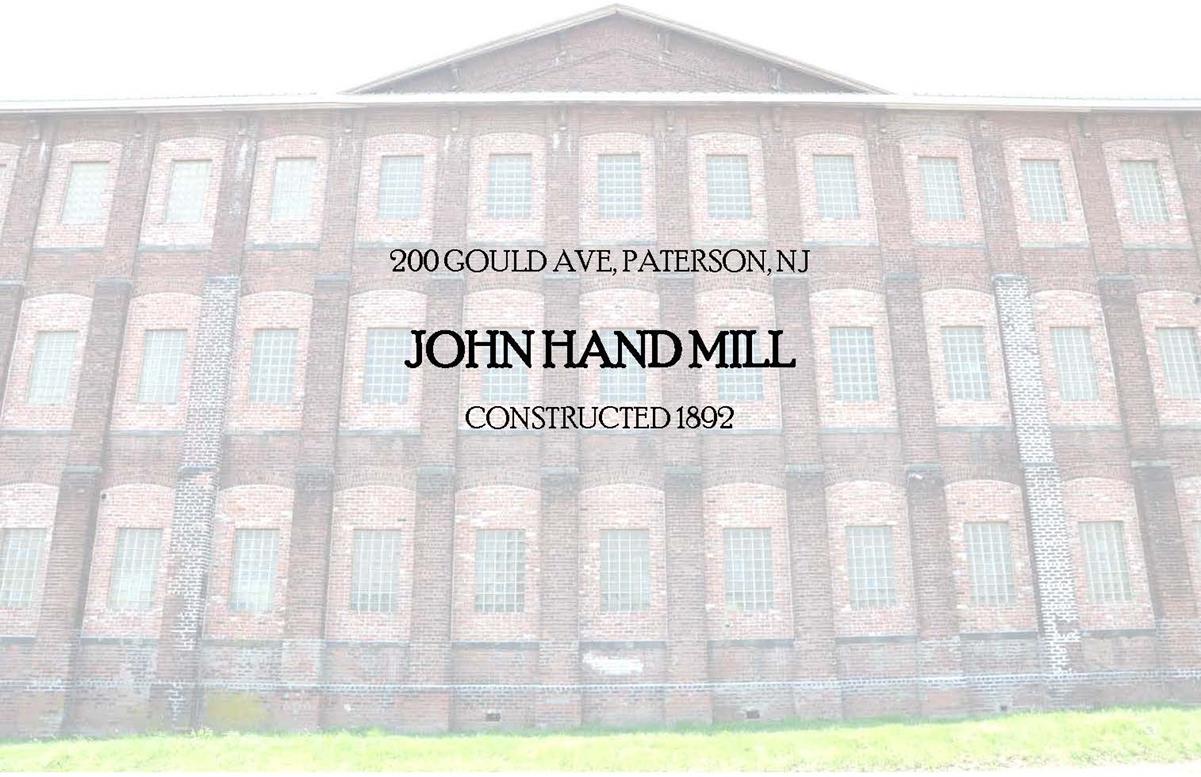
Architectural Description
The John Hand & Sons Mill is a 3-story, 29-bay brick industrial building constructed in three phases. The original 1892 mill has a side-gabled roof covered in metal. A half-cross-gable projects off-center from the roofline. The wooden bracketed cornice has been covered with aluminum coping. Below this cornice is stepped brick detailing. Each of the 29 bays is divided by projecting brick pilasters capped with stone at each floor level. The original window openings have arched brick lintels and stone sills, but have been infilled with brick and glass block. A ca. 1892 brick boiler house attached to the west elevation of the mill has either been consumed or replaced by the 21st-century warehouse infill.
The 1895, 3-story addition was constructed to mimic the original building, with projecting brick pilasters dividing the 15 bays. The arched window openings have been infilled with brick and glass block or concrete block. The side-gabled roof is covered with metal and the wooden bracketed cornice is clad in aluminum. A ca. 1915 brick finishing room and machine shop attached to the south elevation has either been consumed or replaced by the 21st century warehouse infill. Between 1899 and 1915 a one-story, 8-bay brick office addition was added to the east façade. This addition has since been stuccoed. The north and south elevations have five bays, also divided by projecting brick pilasters. There is a flush door at the east end of the south elevation. Many of the north elevation windows have been infilled with concrete block. The elongated upper central bay opening has been filled with concrete, but the hoisting mechanism remains just below the gable end.
The ca. 1915-1931 brick addition along Goshen Street was likely a 1-story, 10-bay flat roof structure. Today it rises 3 stories, with the second story brick differing from that of the first story. The third story is likely contemporary with the corrugated metal warehouse infilling the courtyard behind the mill. The original windows have been replaced with concrete block. Appearing at the rear of the property on a 1915 map are an iron-clad frame shed and a small brick warehouse attached to a frame garage. These auxiliary buildings have been demolished.
Historic Significance & Integrity
The John Hand & Sons Silk Manufacturing site is associated with locally significant historical patterns in the development of the silk industry, illustrating the construction of mills in Paterson's outer neighborhoods. These mills were often weave shops, as opposed to the large integrated mills of an earlier era. This pattern contributed to work conditions that eventually contributed to labor unrest, including the strike of 1913 in which John Hand's weavers participated.
This mill, linear in form, lends itself to efficient functionality as it allows for the use of line shafts to distribute power from a central source to warping and weaving machines within the mill. This linear design, along with repetitive ornamentation, is characteristic of late-19th-century textile mills in Paterson.
References
Tripp, Anne Huber, "The I.W.W. and the Paterson Silk Strike of 1913," 1987.
Department of Community Development, "City of Paterson Survey," 1987.
Hyde, E. B. Atlas of Passaic County, New Jersey, 1877.
Robinson, E. Atlas of the City of Paterson, New Jersey, 1884.
Robinson, E. Atlas of the City of Paterson and Haledon, New Jersey, 1899.
Mueller, A. H. Atlas of the City of Paterson, New Jersey, 1915.
Sanborn Map Company Insurance, Maps of the City of Paterson, New Jersey, 1915.
Sanborn Map Company Insurance, Maps of the City of Paterson, New Jersey, 1931.
The Paterson Daily and Weekly Guardian, "History and Institutions: City of Paterson, N.J.," 1898.
National Environmental Title Research, Inc., "Historic Aerials of Paterson, New Jersey," 2011.